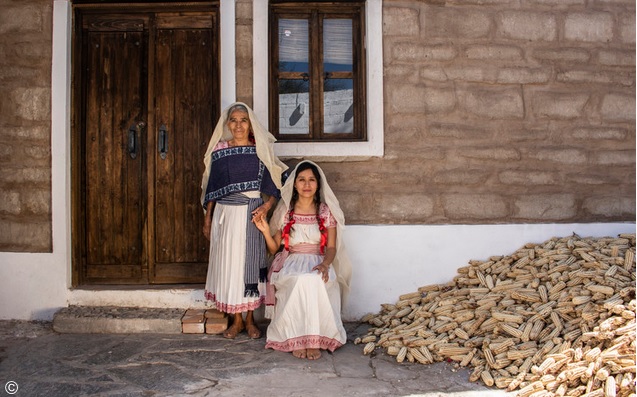The Cocina Mendoza project takes place in the municipality of Ixmiquilpan, the heart of the Mezquital Valley, central Hidalgo state, Mexico. Here is the community of San Nicolas de Tolentino, home of the Mendoza family which belongs to the Otomí people and is the owner of the stewardship (mayordomía) during 2019 and 2020.
The family is organized through a matriarchy and the kitchen is the most important architectural space in their daily activities where they use traditional tools from the Otomí culture such as metate, molcajete, and clay pots to prepare their food. Their diet is determined by the natural and geographical context, as well as by their inherited cultural tradition, being the Creole corn the mainstay of their daily diet, supplemented with quelites, quintoniles, nopales, creole squash, beans, and animals that they raise themselves.


Within its cultural and traditional organization are the festivities and mayordomías. The kitchen becomes the core element of these celebrations, since the mayordomos are in charge of giving food, drink to the community, in addition to the castle and music. The artisans within the Otomí community are respected as they possess ancestral knowledge of their culture transmitted from generation to generation, and they continue to preserve through their daily work of weaving and embroidery, and the use of their traditional clothing. In this context, both the kitchen and its inhabitants are a pillar of ancestral and gastronomic wisdom within the community of San Nicolás.
The spatial configuration of Casa Mendoza starts from a central patio where its embroidery workshop, kitchen, and rooms are distributed on the perimeter. The constructive system of the architectural object is determined by the site construction materials used just over 100 years ago, low-quality quarry blocks, mud joints, and lime mortar.

The kitchen –whose temporality dates from the 20th century within a historical/colonial period– was covered on its facade with white lime-sand mortar showing some detachments. The dimensions include a height of 3.17m and a width of 4.3m with a depth of 8.43m, giving a total of 36.24m2; It had a 1.60mx 87cm access and a 70cm x 50cm window. Inside, the walls were apparently damaged by humidity. In the same way, the flattened and the roof were covered by soot generated by the combustion of firewood due to the use of a stove, the floor presented fractures and detachments due to the poverty of the concrete mixture.

Identity in our country is presented as a national problem, because to this day the colonizing idea persists, in which a belief is imposed resulting in the extermination of culture. That is why our cities and architectural processes are the reflections of generic European situations. The condition of the creation of architectural objects at the local level provides the necessary tools to achieve an identity with vernacular architecture and its indigenous environment, having an impact on the recovery and maintenance of traditions and customs, in addition to giving us identity, differentiates us from others towns and links through the specialized space for food preparation; that is, the kitchen.


Over time, traditional cuisine suffered considerable deterioration caused by natural agents and continuous use. Being the main nucleus of the house and the most important space in charge of 5 women, a restoration, conservation, and adaptation intervention was necessary that respected the traditional construction system, as well as the existing materials. Following this line, a proposal was made with architectural concepts that adhere to this main idea and take advantage of the Otomí tradition in the kitchen –composed of pre-Hispanic elements that have managed to survive to this day– preserving the ancestral worldview of the Mezquital Valley.
For the Mendoza sisters, the conservation of their constructive family heritage was fundamental and therefore the intervention preserved the values of their traditional architecture, as well as an emphasis on the use of materials from the arid region of the Mezquital Valley. The ties of the community, as well as those of the family, were reinforced by getting involved in the construction process of the kitchen through the tasks, thus recalling its construction tradition, which has been forgotten by the passage of time and the arrival of new materials to areas. natives.


Credits
Architect Author: Rosario Hernández Argüello
Resident Architect: Angelica Mendoza Espinoza
Archaeologist Advisor: Pedro Cardoso Reyes
Mendoza Family: Mr. Valentín Espinoza Palma, Mr. Rodolfo Mendoza Romero, Mrs. Brigida Mendoza Romero, Mrs. Isaura Mendoza Romero, Mrs. Blandina Mendoza Romero , Ms. Marcelina Espinoza Palma, Mr. Victor Manuel Mendoza Espinoza, Young Carlos Alberto Mendoza Espinoza, Dr. Emilia Mendoza Espinoza, Ms. Edith Mendoza Espinoza, Mr. Victor Desiderio Domingo, Mr. Arturo Charrez Paloma, Boy Mateo Desiderio Mendoza, Girl Romina Mendoza Gonzáles, Child Diego Charrez Mendoza, Volunteer Rodrigo
Master Mason: Carlos N
Assistants: Adrian N and Francisco N
Rosario Hernández Argüello (Mixquiahuala de Juárez, Hidalgo) is an architect from the Autonomous University of the State of Hidalgo (2015) where she currently serves as a subject teacher. His professional career has been developed around the study of traditional techniques in Mexico, carrying out social interventions in different states of the country. She has worked as an architect in offices such as Raíz Arquitectura and collaborated in reconstruction projects in the state of Chiapas. In 2019 he completed the Second Diploma in Procedures and Traditional Construction Systems, taught by the Faculty of Architecture of the UNAM through the Laboratory of Procedures and Traditional Constructive Systems in collaboration with the San Agustin Arts Center (CaSa), in San Agustín, Etla, Oaxaca.
This article is part of the ArchDaily Topic of the Month: Well-Being In Indoor Spaces.
Source: archdaily.mx




